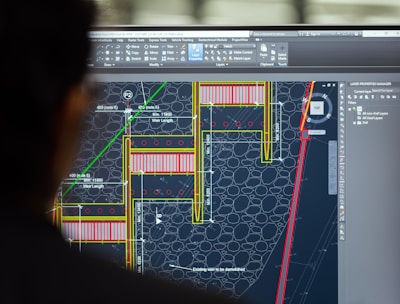خدمـاتـنا
نقدم خدمات التصميم المعماري والداخلي المصممة خصيصًا لتلبية احتياجات العملاء .
خدمات التصميم المعماري


خدمات شاملة لتطوير التصاميم المعمارية من الفكرة حتى المخططات التنفيذية، بما يضمن الإبداع والالتزام بالمعايير.




خبراء في التصميم الداخلي
ابتكار مساحات داخلية تجمع بين الجمال والوظيفة لتلائم أسلوب المستخدم.
تنظيم وتخطيط ومتابعة تنفيذ المشاريع بكفاءة واحترافية.
خدمات إدارة المشاريع


حساب كميات
تقدير دقيق للكميات والتكاليف لضمان التحكم في الميزانية.


رخصة بناء
عداد ورفع متطلبات الحصول على رخصة بناء من الجهات المختصة.




الأعمال الميكانيكية والكهربائية:
تنفيذ وتنسيق الأعمال التحتية والفنية وفق المعايير المعتمدة.
تصميم إنشائي
إعداد مخططات إنشائية دقيقة تضمن سلامة واستقرار المباني.
© 2025 designsandbuild | All rights reserved.
تواصل معنا
+966 50 038 6161
+966 53 300 7017
طريق الأمير محمد بن ناصر، حي الشاطىء، برج الأعمال جازان 84973
